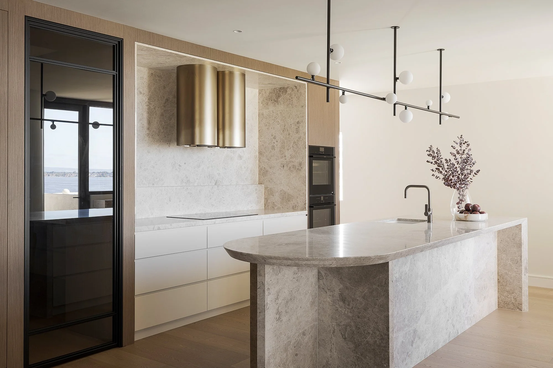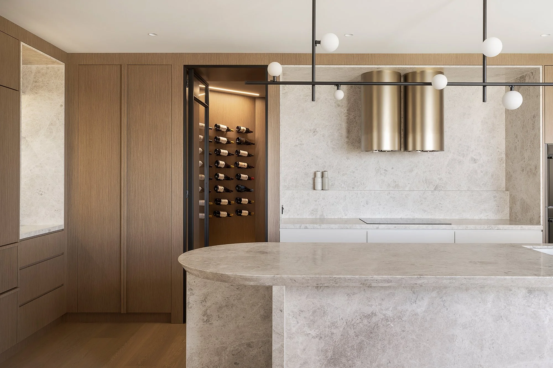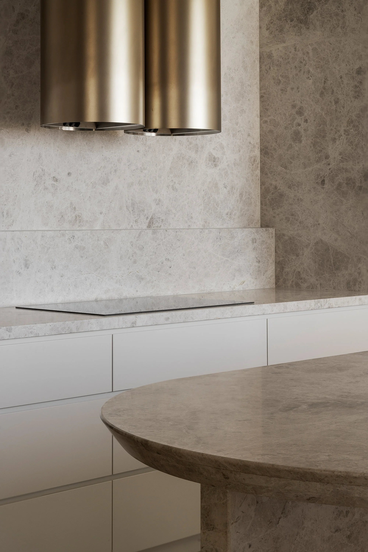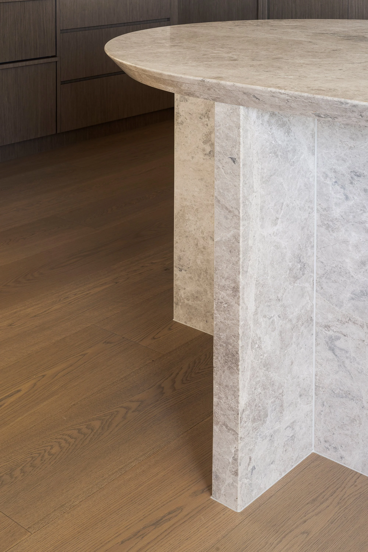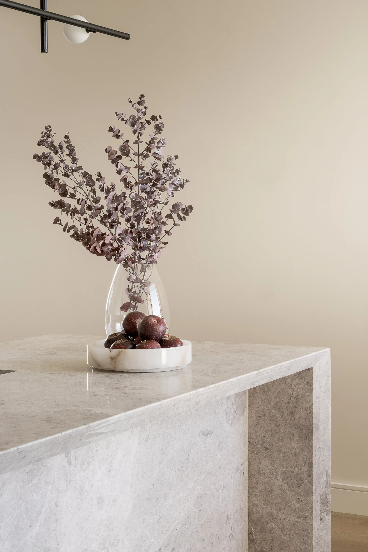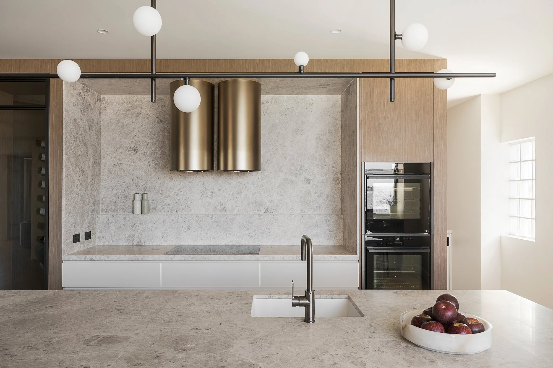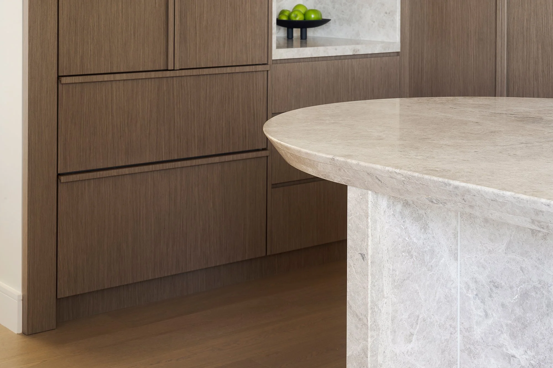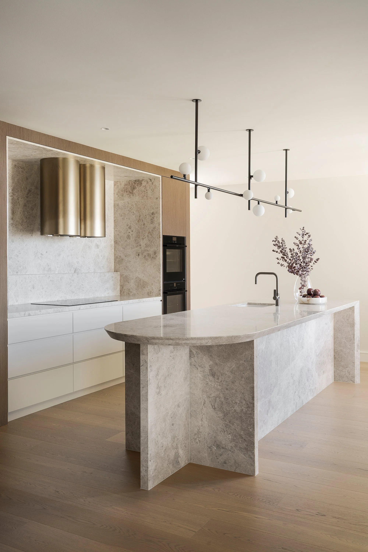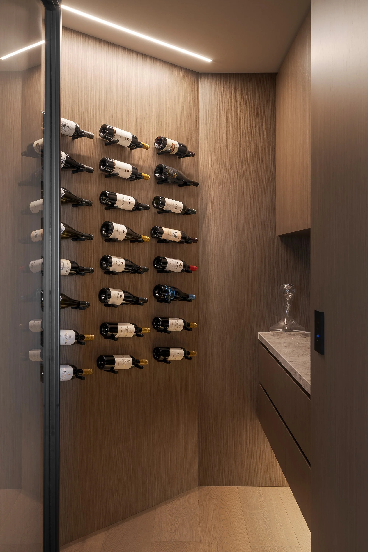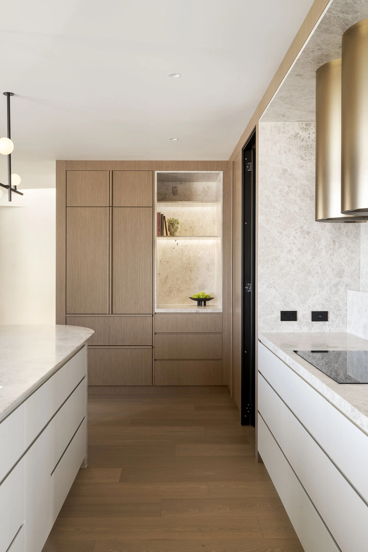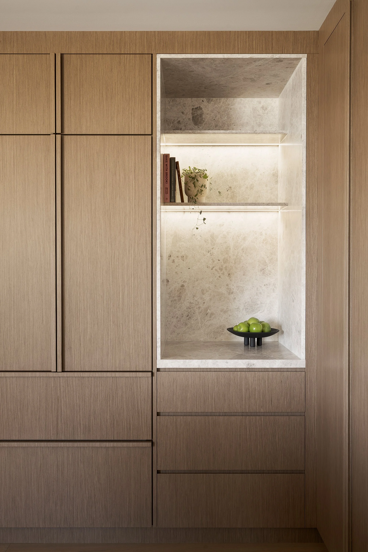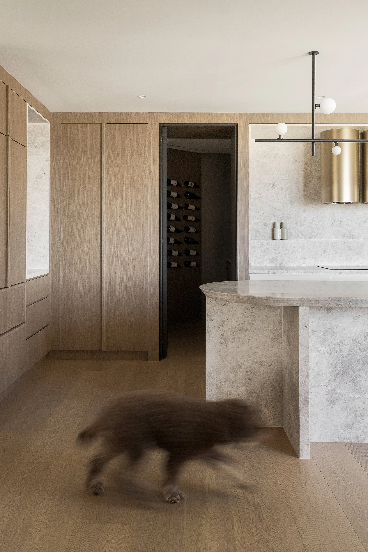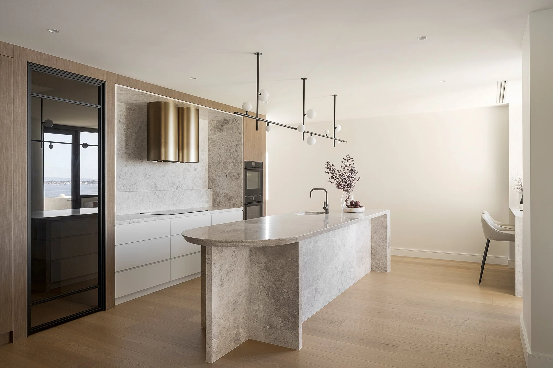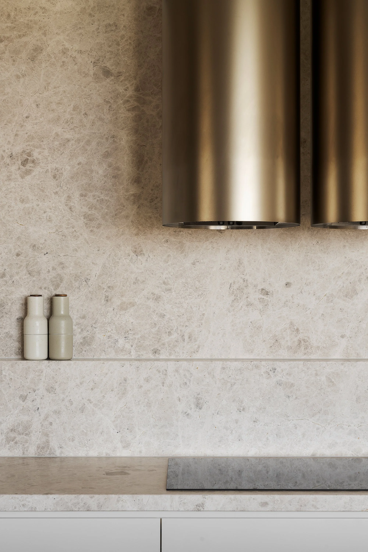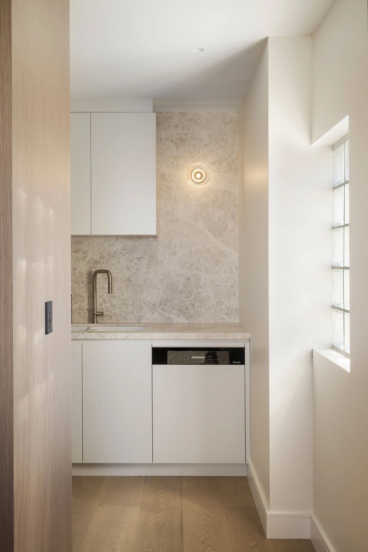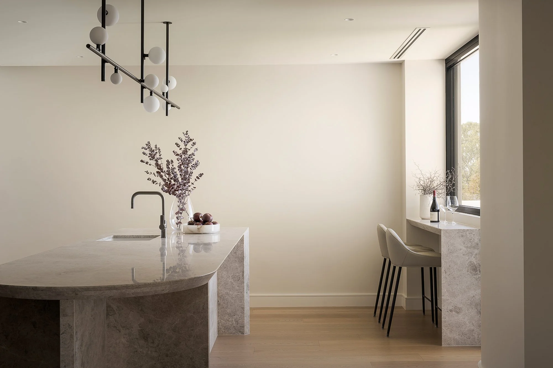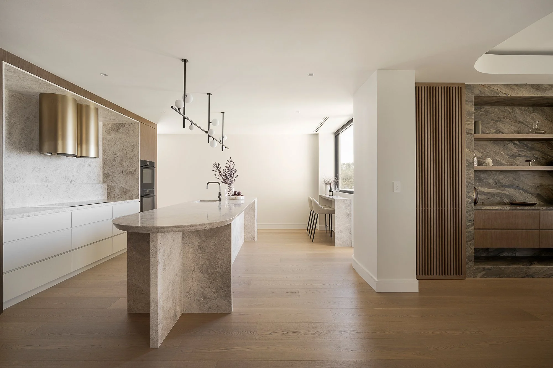
CRAWLEY RESIDENCE
CRAWLEY PENTHOUSE
At the heart of the Crawley Penthouse renovation, the kitchen embodies the project’s guiding principle: to preserve uninterrupted views of the Swan River while achieving a sleek, hotel-like sophistication. Designed as the true hub of the home, the space reflects the lifestyle of clients who love to entertain family and friends—including a grandchild welcomed during the renovation—making it both functional and inviting.
A sculptural stone island anchors the room, its softened curves creating a generous centrepiece for preparation, dining, and connection. Facing the river, a dedicated coffee and breakfast bar offers a serene daily ritual framed by the view. As part of the renovation, a full scullery was introduced—thoughtfully added without reducing the kitchen’s existing footprint—providing space for all messy appliances and cleaning, leaving the main kitchen calm, ordered, and clutter-free. A hidden appliance cupboard with pocket doors houses high-use items, while an integrated fridge continues the seamless aesthetic.
A subtle nod to the original architecture was made by retaining the glass brick window, reinterpreted as both a sculptural element and a source of softened natural light. Practical luxuries such as the Zip Tap add everyday convenience, while a walk-in wine cellar, framed in steel and reflecting the river in its glass, delivers a bold architectural gesture.
The result is a kitchen that balances elegance with ease—a social hub for entertaining, a refined family gathering space, and a timelessly sophisticated centrepiece within the penthouse.
Builder Lux Interiors
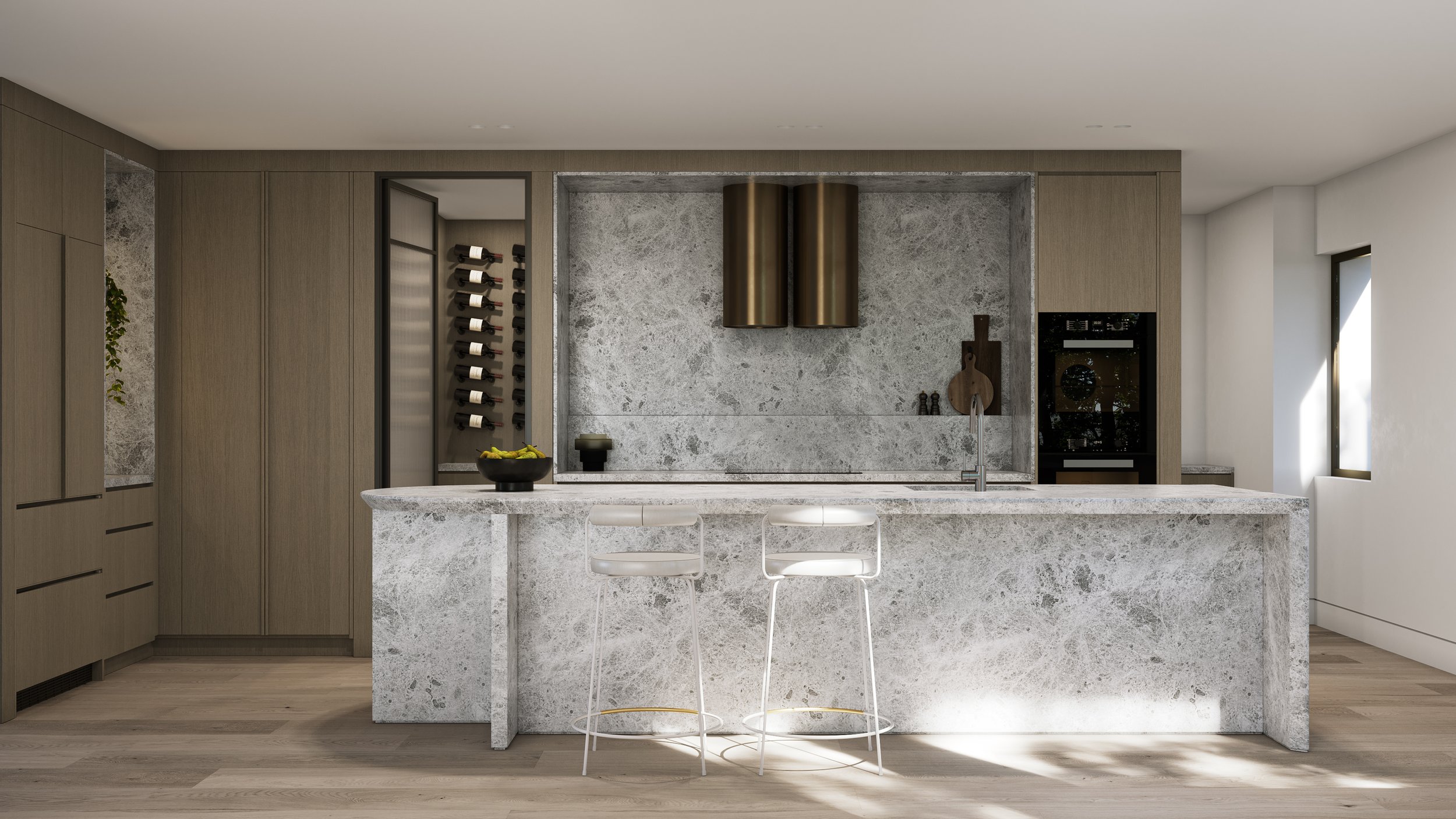
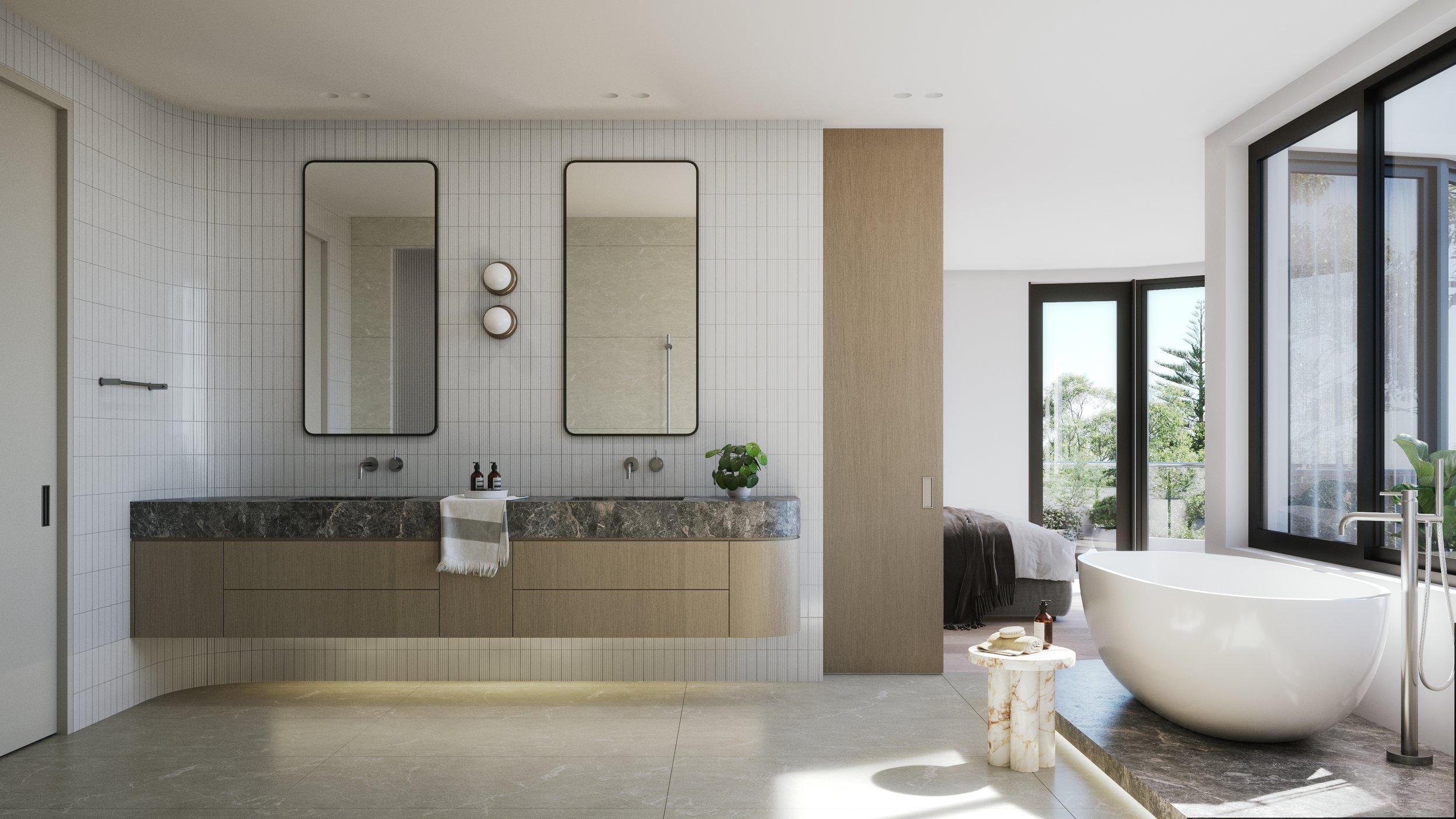
A little preview of the ground floor of this incredible project.

